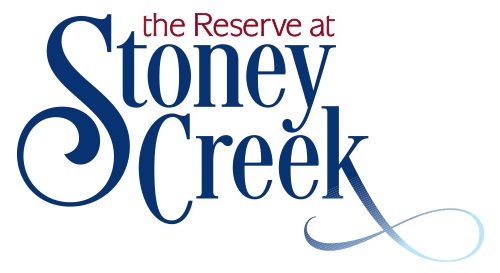Skip to content
Community Features
- Across from Park and Walking Trails
- Close to Einstein Hospital
- Private Streets
- Abundant Guest Parking
- Wooded Area
Exterior Features
- One Car Garage
- Low-maintenance “Alside” Vinyl Siding
- Seamless Aluminum Gutters and Downspouts
- Carriage-style Garage Doors
- 2 Exterior Hose Bibbs
- Partial Stone Fronts (per Plan)
- Professionally Designed Landscaping
- Minimal Maintenance Exterior Finishes
- Doorbell with Chime
- Architectural Roof Shingles
- Public Water and Sewer
- Underground Utilities
- Concrete Walkways and Stoops
Interior Features
- 3 Bedrooms
- 2.5 Baths
- Upstairs Laundry room
- 9 Ft Ceiling Height on First Floor
- Pre-Finished Hardwood Floors throughout First Floor
- Wall to Wall Carpet by Shaw in Bedrooms and Second Floor Hallway
- Colonial Baseboard Molding
- Elongated Toilets
- Traditional Pex Piping
- Convenient Upstairs Laundry Room
- Washer and Dryer Connections
- 200 Amp Electrical Service
- 2 Panel Smooth Finish Doors
- Large Walk-In-Owner’s Bedroom Closet
- 3 CATV locations
- Interior Fire Sprinkler System
- Smoke Detectors (Hard Wired with Battery Back-up)
- Carbon Monoxide Detectors
Energy Saving Features
- R-38 Attic Ceiling Insulation
- R-19 Exterior Wall Insulation
- Energy Caulking and Sealing
- Energy Efficient 50 Gallon Electric Hot Water Heater
- Energy Efficient Natural Gas Heat
- Central Air Conditioning
- Double Pane Insulated Vinyl Windows
Baths
- Pedestal Sink in Powder Room
- Cultures Marble Vanity Tops in Full Bathrooms
- A Selection of Wood Species and Finishes for Vanity Cabinets
Kitchen
- Large Center Island
- Stainless Steel GE Appliances
- Built-in Dishwasher
- Natural Gas Range
- Over the Range Microwave
- Badger Garbage Disposal
- Granite Countertops
- A Selection of Wood Species and Finishes for Kitchen Cabinets
- Generous Storage Pantry
x
x
x
x
x
x
x
x
x
x
x
x
